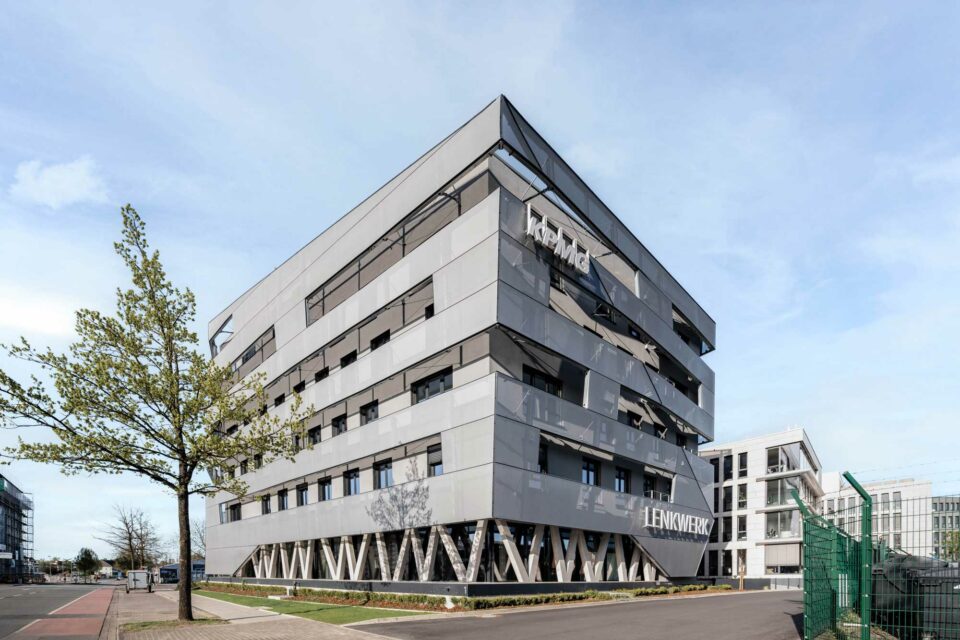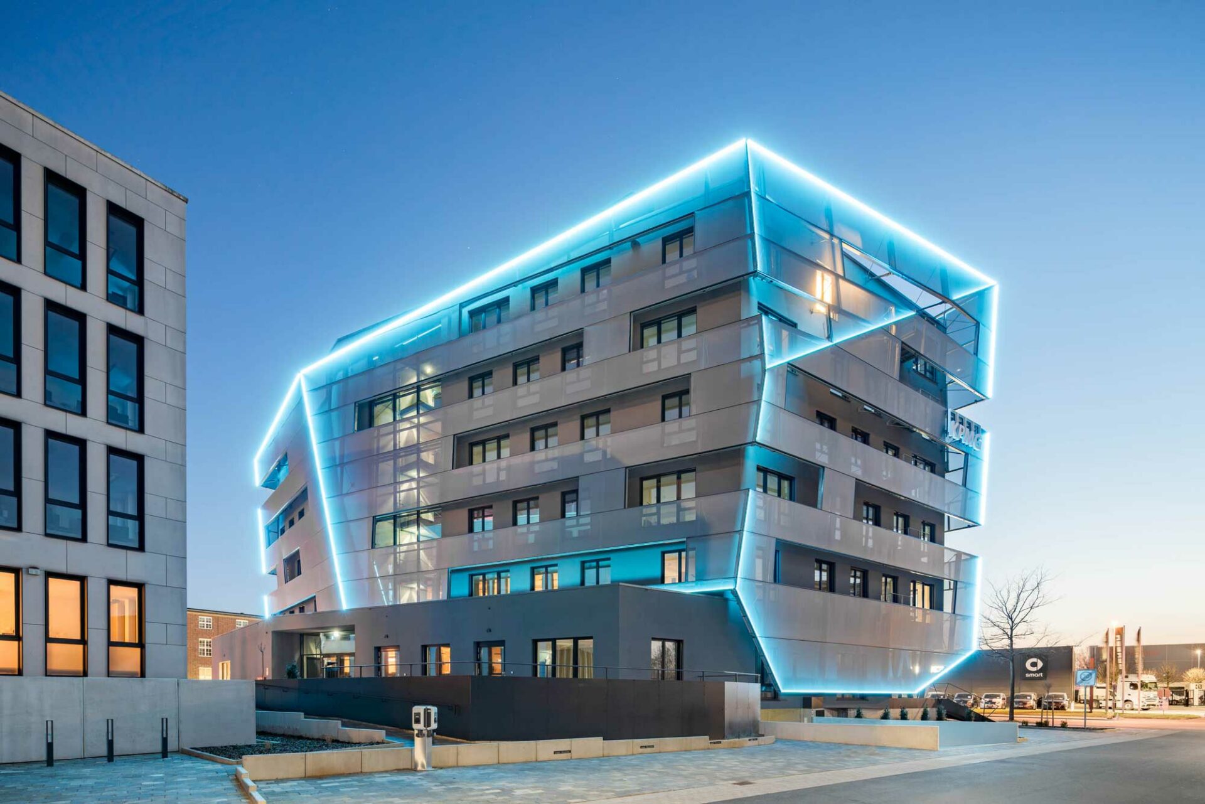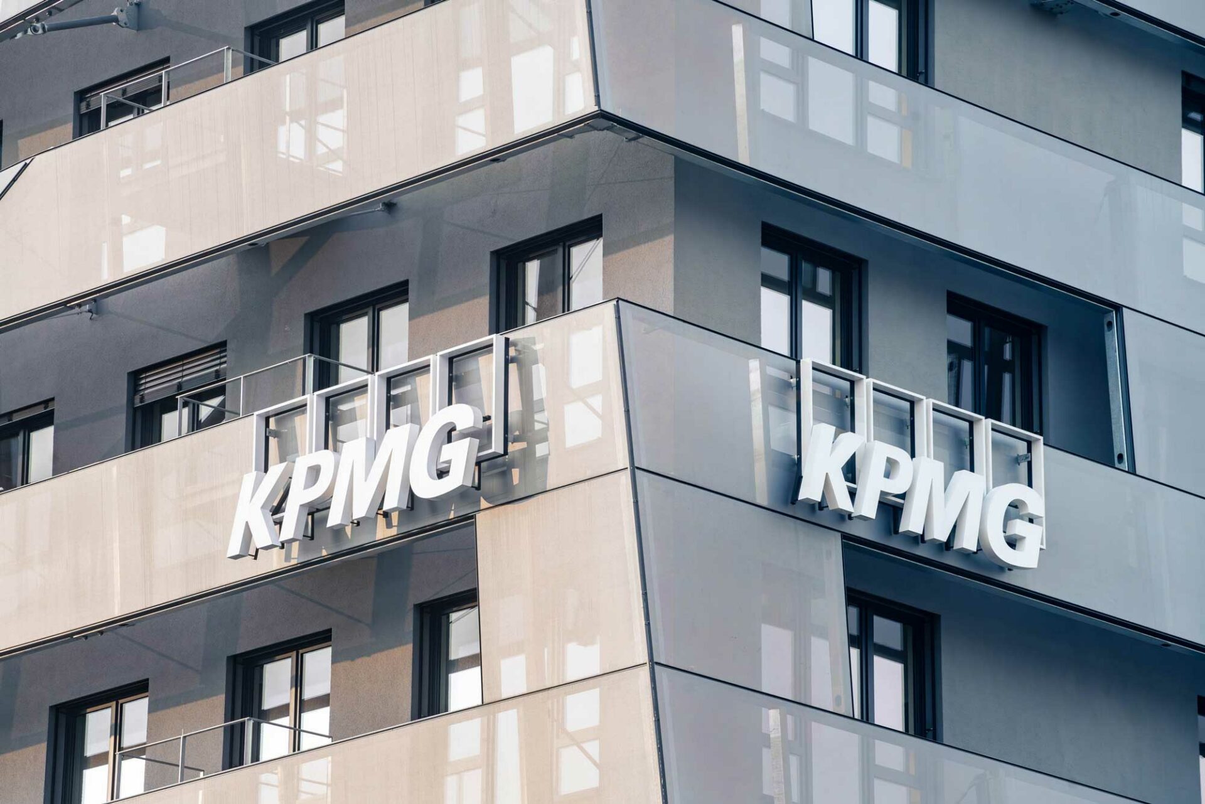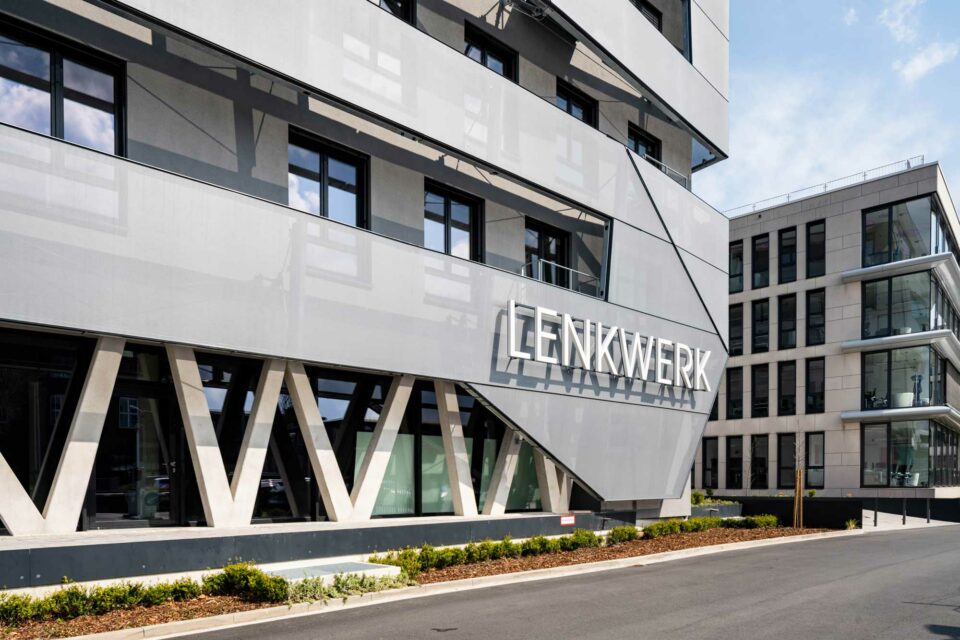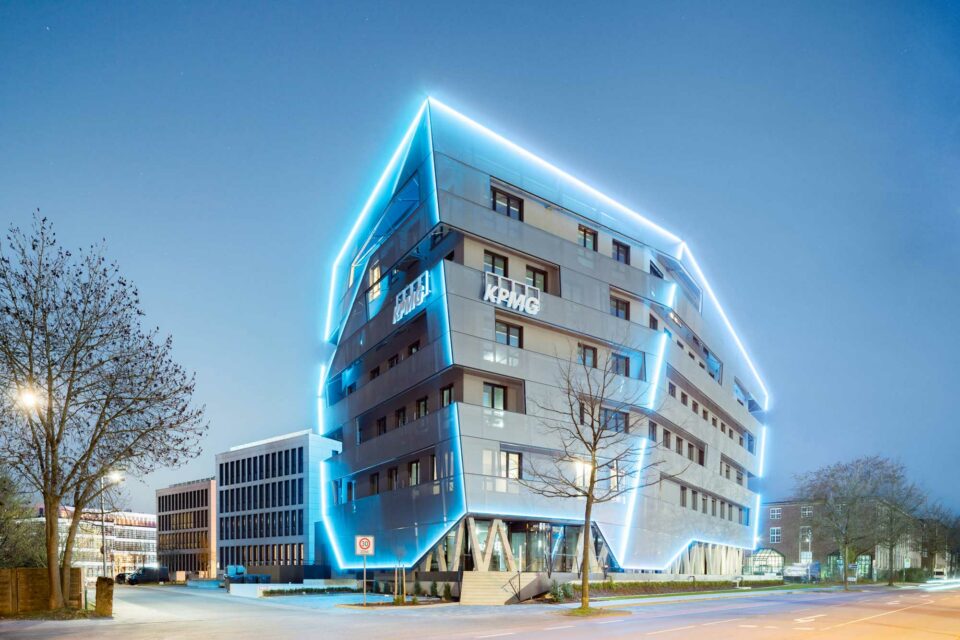Lenkwerk 1
Textile facade - Innovative load-bearing structure meets identity
Project description
The textile building envelope of LENKWERK 1 combines architectural clarity with structural sophistication. The entire façade is designed without a vertical load-bearing structure and is supported solely by a system of tension and compression rods. The area of around 2,000 m² is divided into 93 customised textile fabric panels mounted on individually manufactured steel frames.
These rigid frames – over 100 of them – are integrated into a support system that is suspended from the façade entirely via horizontal ASDO tension and compression rods. The textile fabrics are incorporated into aluminium tension profiles. In total, over 3,700 metres of powder-coated aluminium profiles were installed, 322 tension and compression rods were used and all components were prefabricated in the factory. The entire façade construction was planned, manufactured and installed with the utmost precision – taking into account the high structural requirements and design specifications of the architects Jonek & Dressler from Bielefeld.
A particular highlight is the integrated façade lighting, which impressively emphasises the contours of the building at night using linear LED lighting along the geometry of the building. The lighting technology was integrated directly into the tension profiles and forms a harmonious overall system with the textile surface.
Data / facts
Statement
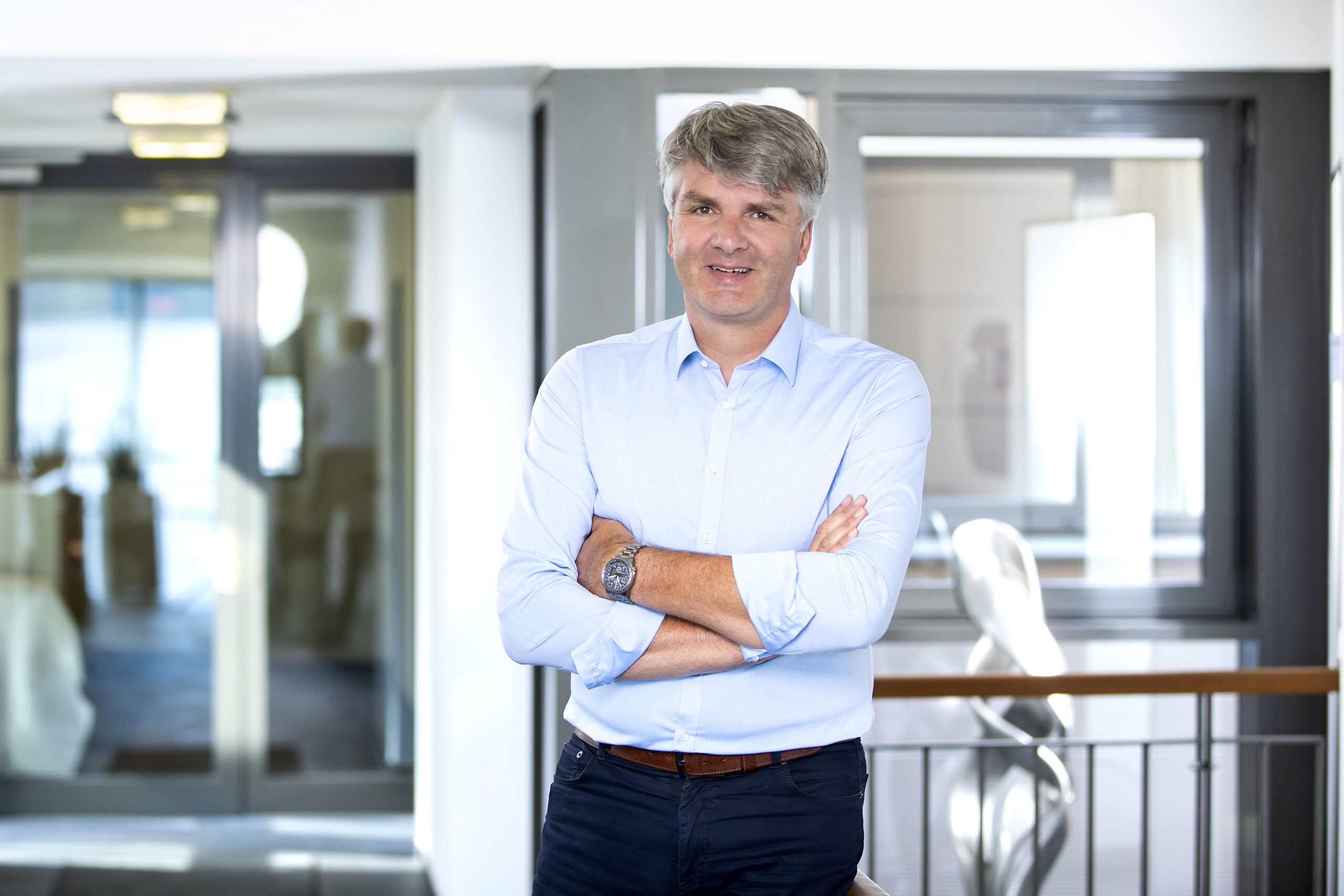
Contact
Just send me a brief message or call me.
Phone:

