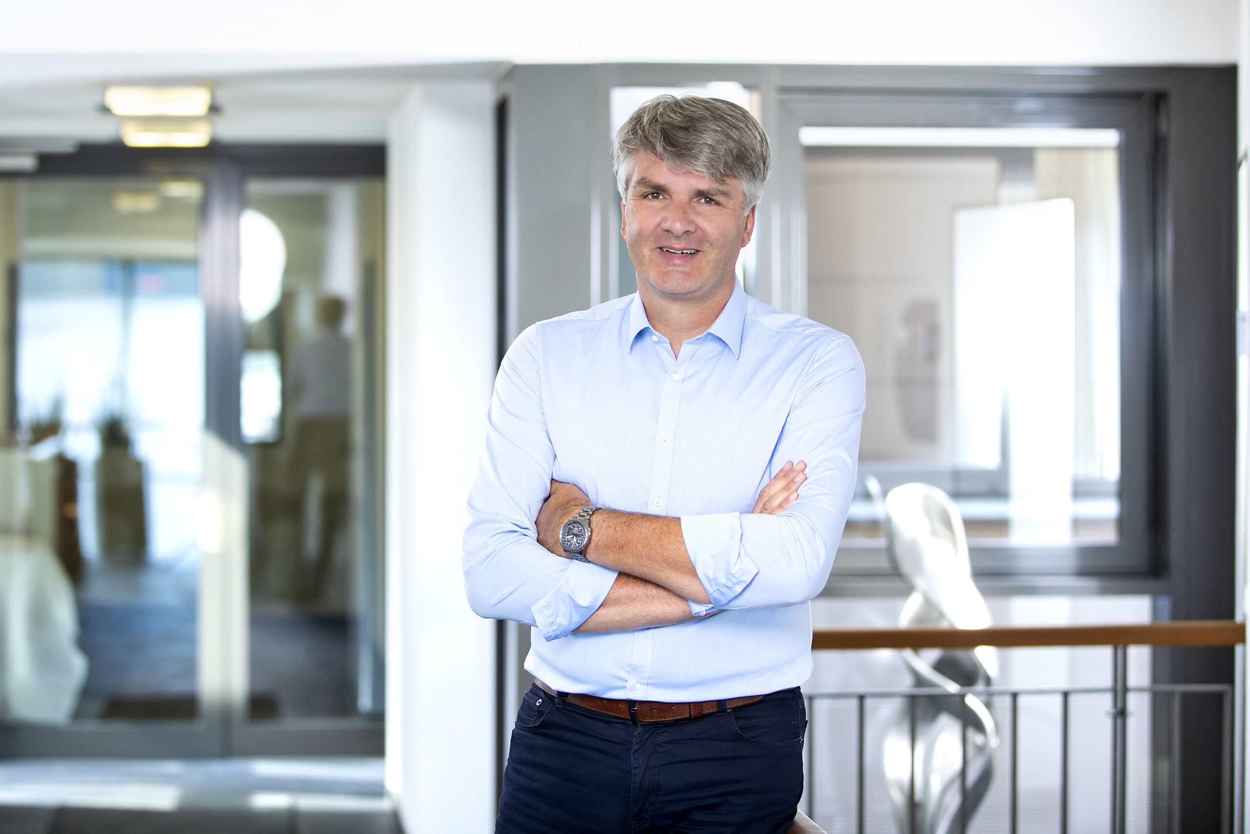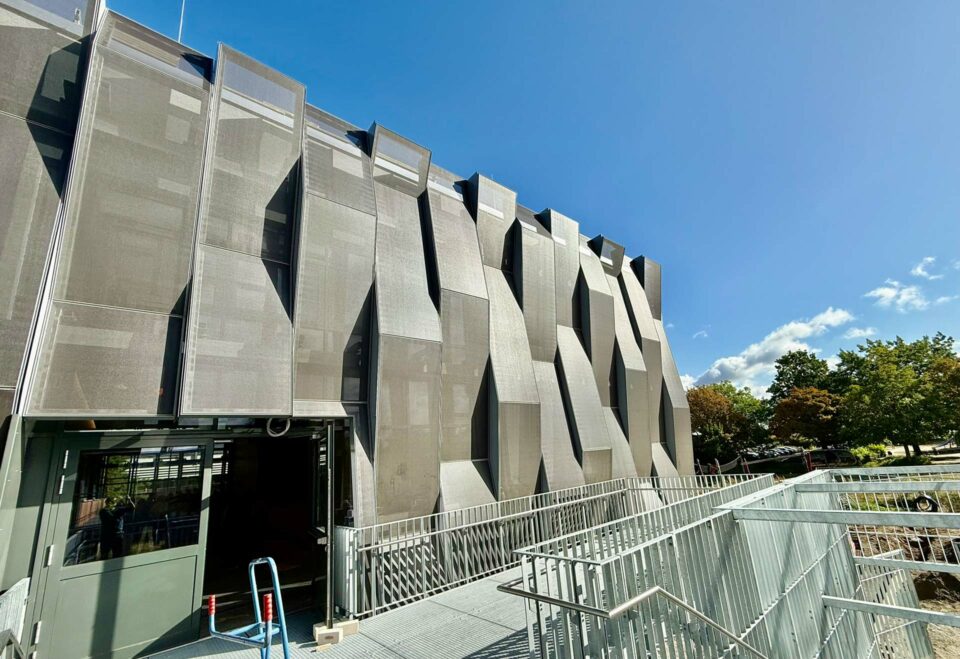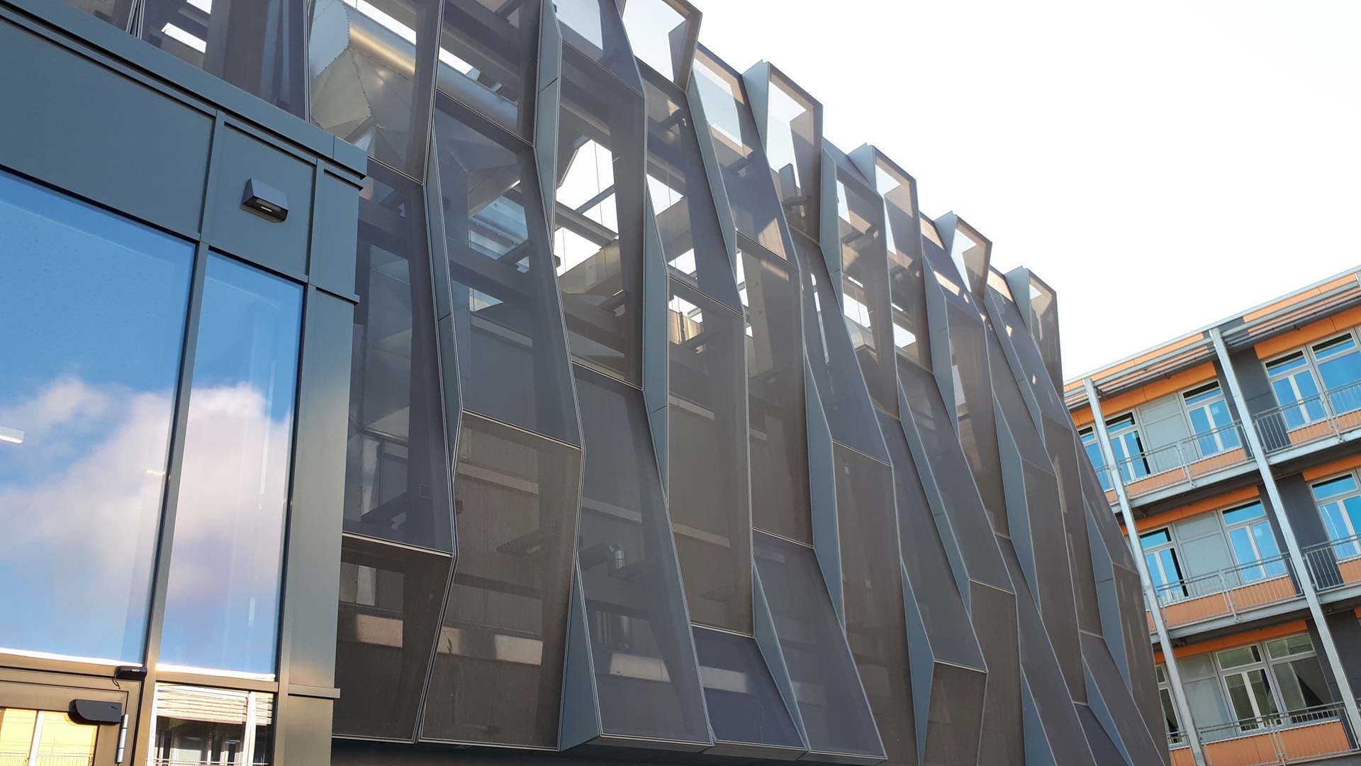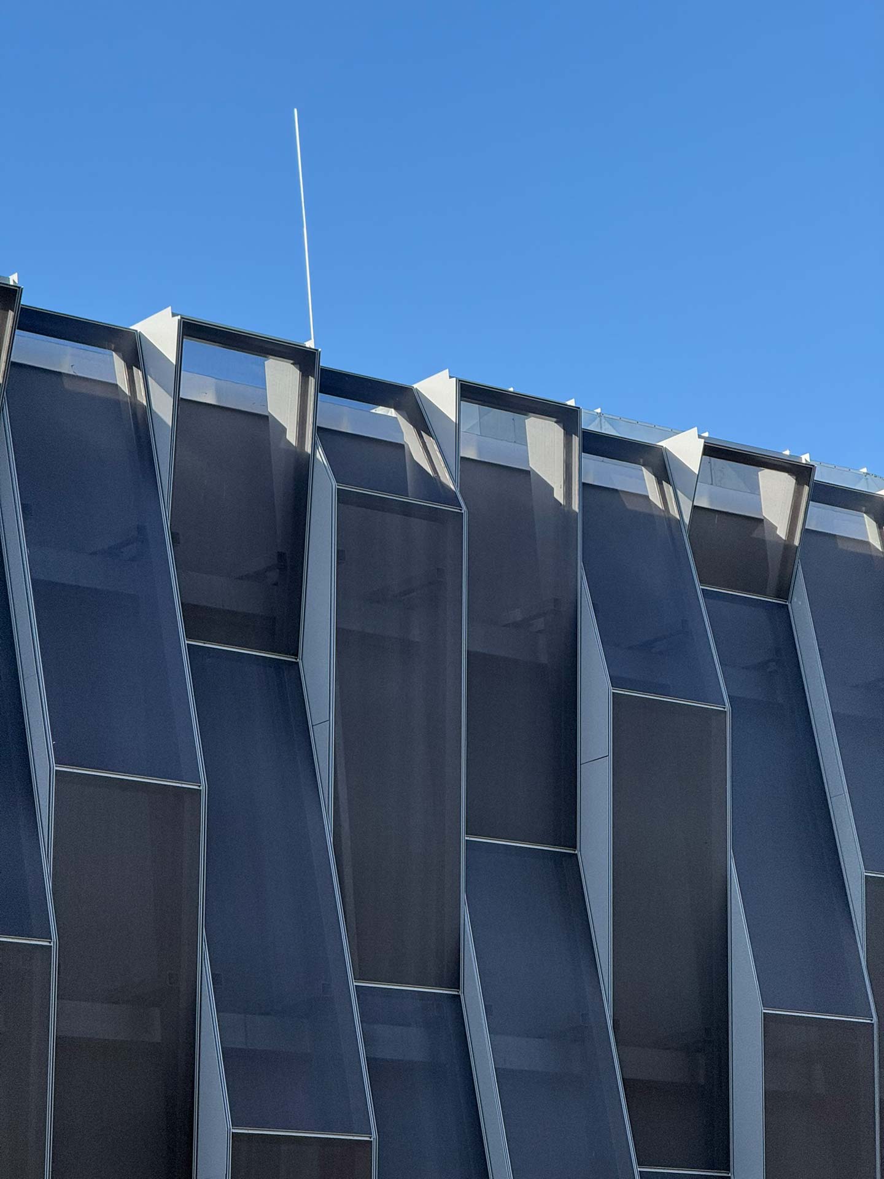Salzgitter High School – Innovative textile facade
Innovative textile facade for a modern school building
Project description
Since the originally planned attachment of the fabric facade to the existing walls was not structurally feasible, Hillebrandt developed a customized support solution. The structural challenge required a completely new solution.
Three horizontal circumferential support profiles made of HEB220 form the stable backbone of the substructure. These are connected to the concrete pillars via support profiles made of rectangular hollow sections and brackets in the main axes of the building. 108 frame elements, each measuring approximately 1.20 × 8.50 m, were suspended in the support profiles. The frames are made of hollow steel profiles, hot-dip galvanized and powder-coated, and covered with Soltis FT 381 PVC fabric from Serge Ferrari. Six different frame types with different folds create a lively facade and give the auditorium a modern, sculptural appearance.
Between the frame elements, 3 mm aluminum soffit panels conceal the gaps between the individual elements. The lower facade edge was finished with suspended gratings, while the upper edge was finished with an aluminum sheet parapet. Precise recesses were provided in the area of the entrances, emergency exits, and stage entrance and framed with sheet metal cladding.
Data / facts
Statement

Contact
Just send me a brief message or call me.
Phone:



