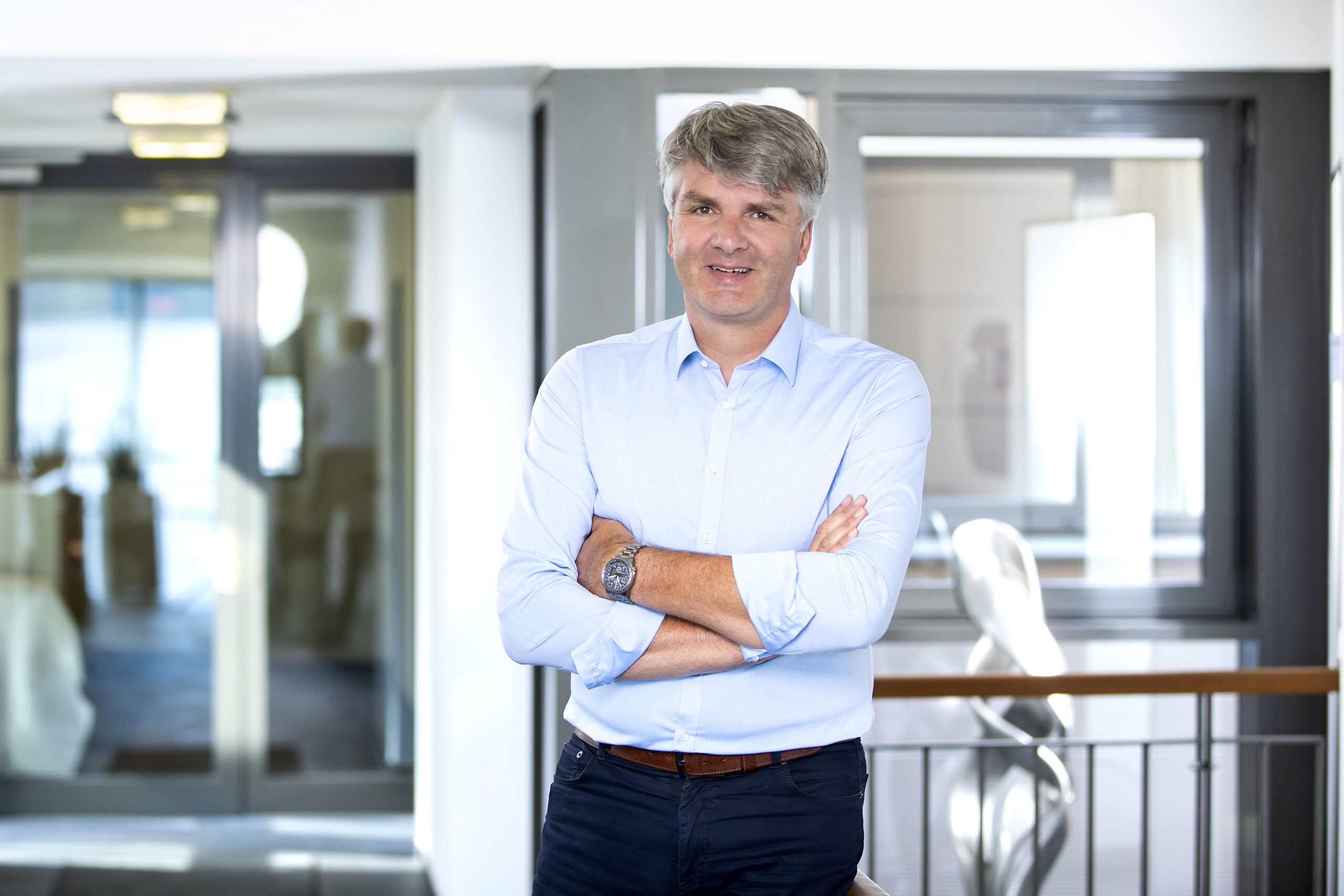SCHÜCO Multi-Storey Car Park
Schüco International KG, Bielefeld
Project description
The SCHÜCO car park in Bielefeld is characterised by its aesthetic architectural building envelope which serves as a 3D-formed façade. The plasticity of its twisted partial surfaces is particularly striking with the play of light and shadow in its coloured lighting.
Our services expanded on Schlattmeier Architekten’s designs in cooperation with 3XN: This complex construction for a textile façade was created by Hillebrandt. Hillebrandt found a constructive way to transfer the loads of 165 different sized partial surfaces. The substructure (part aluminium) and the frames with varying geometrics were prefabricated by us in Greven. We mounted the frames onto the substructure on site in Bielefeld, before ultimately fixing the tissue and ensuring it was crease-free.
Here, each subcomponent can be repaired or changed individually. This is how Hillebrandt’s textile façades are so cost-effective, even after construction is over.

Contact
Just send me a brief message or call me.
Phone:




